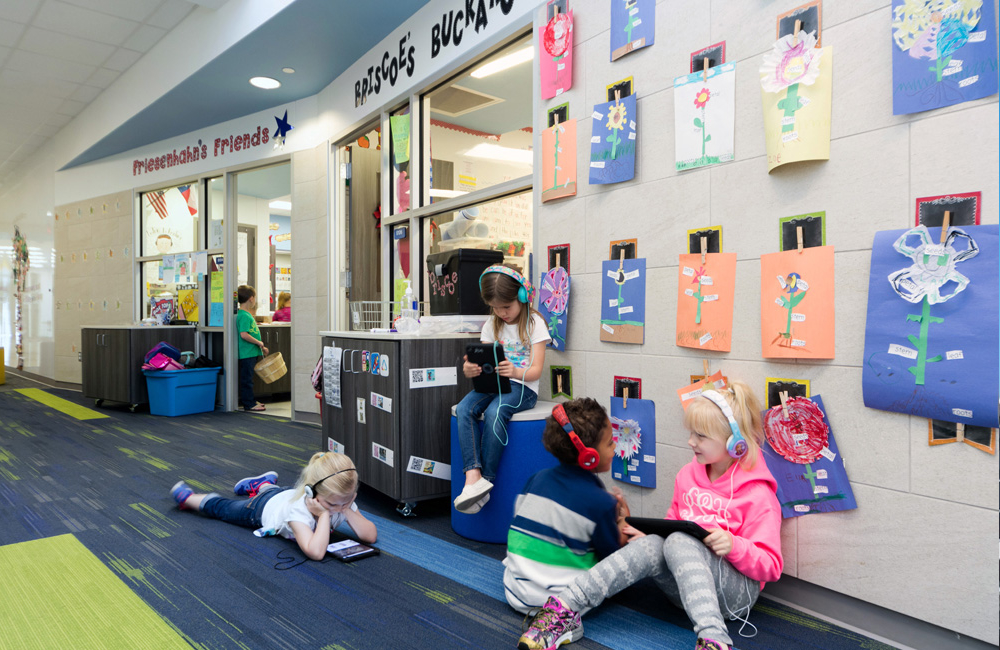
New Caney ISD's Kings Manor Elementary Renovation Ready for Opening Day

Kingwood, TX 'VLK Architects is pleased to join New Caney ISD in celebrating the opening of its newly expanded Kings Manor Elementary School. The district chose to renovate its existing school, a pre-k through fifth grade campus located in Kingwood, Texas, to accommodate its rapidly growing community. The new additions include a new cafeteria, an upgraded conference room, four pull out rooms, a teachers lounge, and many other beneficial additions and renovations. Adding four additional classrooms increased the capacity to enroll 104 new students. The design team worked with the district to seamlessly expand the school, creating a modern, welcoming space that flows naturally with the existing building. The aesthetics of the building continue in the new area, matching the same details and finishes.
'We are proud to be working with New Caney ISD and the staff at Kings Manor,' stated VLK Architects, Partner, Todd Lien. 'It's exciting to see this building get the upgrades it needs to help support the growth in the community.'
After assessing the district's needs, the VLK team presented several cost effective solutions. To best utilize the space, the old cafeteria was converted into classrooms and a new cafeteria was built. The new cafeteria allows for natural daylight, has sound absorbing panels to reduce noise, a stage for announcements and performances, and utilizes colors for wayfinding with three vibrant colors: green, blue, and orange, to allow for smooth circulation, guiding student groups to serving lines and seating.
Other renovations included expansion of the nurse's clinic, an upgrade to the conference room, and a longer double stacked parent loop at the student drop off was created to increase safety and improve traffic flow.